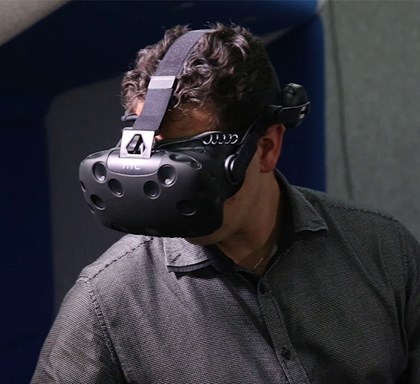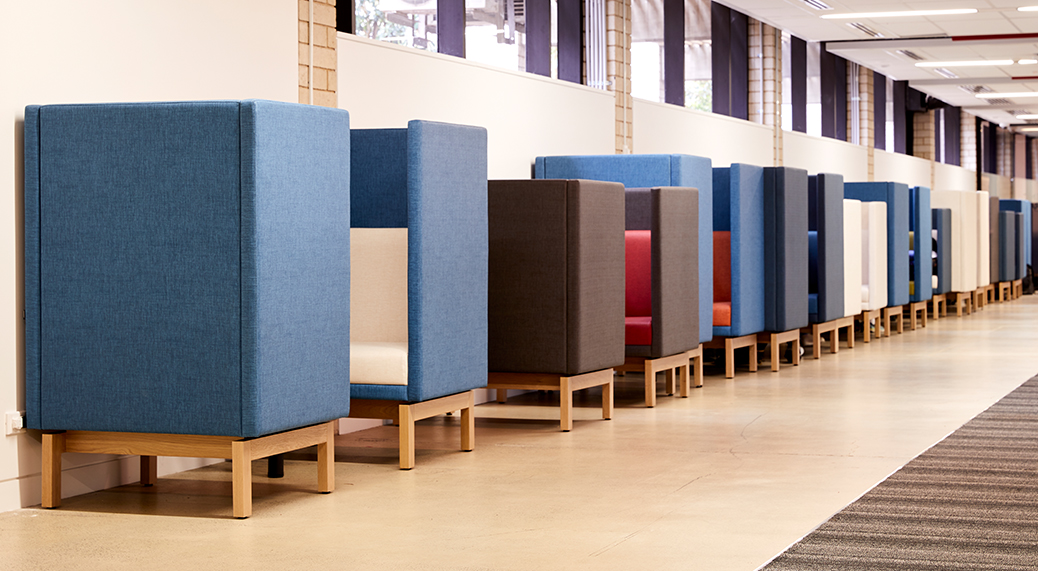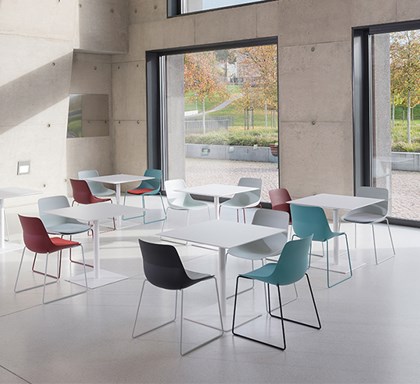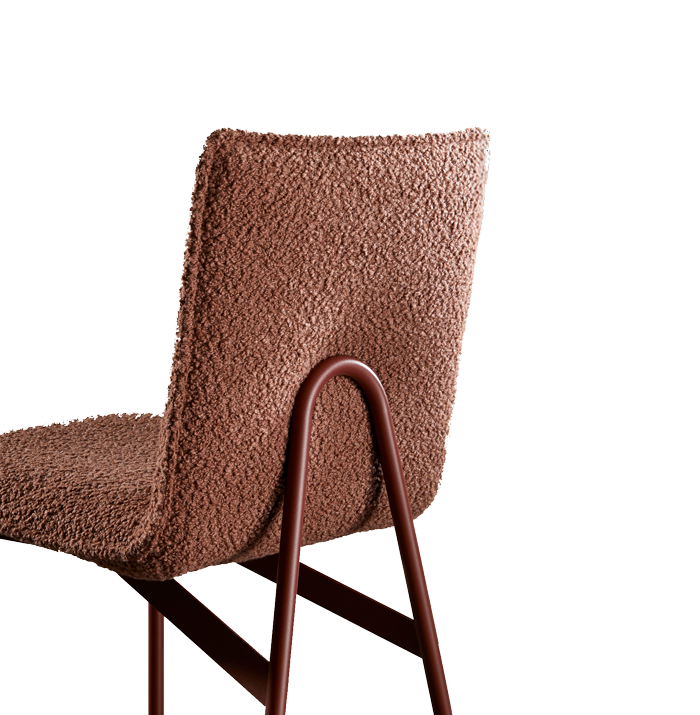University life is about so much more than attending classes. With such spaced out schedules, it’s no surprise so many students choose to spend their downtime on campus – studying, relaxing, socialising. These activities need dedicated spaces and dedicated furniture to encourage healthy student life.
When master planners at the University of Canberra were looking to upgrade their Student Centre – including the refurbishment of a previously unused corridor and café space – they were driven by the desire to create amenities that students and staff would continue to use for years to come. This kind of protracted forward thinking is something that is not alone to the University of Canberra. In fact, in recent years we’ve seen Australian tertiary education providers completely rethink the work of future-proofing their bricks and mortar assets in a triplicate bid to safeguard their place in our booming education sector.

Ema Chair - Lievore Altherr & Molina
But many, believing that we’ve entered the age of online learning, continue to question the necessity of reinvesting and expanding university campuses. They would do well to consider the bigger picture:
“International education is already one of our top two services exports, along with tourism, and is one of five key super-growth sectors that will support our transitioning economy into the next decade. The growing importance of international education to Australia is evident from the more than 130,000 jobs it creates and the businesses that benefit from it – directly and indirectly across the retail, hospitality, property sectors and more.” – Deloitte Access Economics, ‘The Value Of International Education To Australia’ (2016).
With an export revenue exceeding AUD$20billion in recent years, the strength of this sector cannot be overlooked – especially since our mining industry has contracted so radically. So, looking at the competitive landscape of tertiary education, university providers have a hard task ahead of them: (1) provide premium amenities to attract and retain the best talent (both student and practitioner); (2) future-proof education sector builds to service the needs of a rapidly expanding market well into the future; (3) and provide a sense of a holistic ‘student experience’ as a value-add to achieve critical success factors for commercial and pedagogical outcomes.

Crona Light Bar Stool by Archirivolto
And the University of Canberra’s recent refurbishment project demonstrates advanced leadership on each of these fronts. Providing students a place to study, refuel and socialise side by side, the upgraded Student Centre joins the university’s other built assets to offer all stakeholders greater freedom of choice in using university amenities to best suit their learning or teaching needs. Identifying the key goal for this project – to support and enhance educational outcomes as well as install dedicated, flexible and collaborative learning environments – the University of Canberra recognises a new focus in educational best practice. And in this, the role of design cannot be overstated.
In recognition of the growing demand for collaborative learning settings, the upgraded Student Centre required the specification of unique pieces of furniture to support the more agile, mobile and adaptable needs of this new pedagogical approach. Among them, the recently-lauded EDO Streetscape by Schamburg and Alvisse – winner of Gold, The Good Design Awards (2018): Product Design – harnesses cutting-edge design thinking current extent in the commercial sector to promote greater collaboration amongst end users:
“More than ever, we’re finding that clients are looking for furniture solutions that support flexibility in all its forms: so multi-purpose furniture, or modular systems that can be rearranged as the numbers grow and change. That’s a big challenge that we tend to hear about a lot.” – Marc Schamburg and Michael Alvisse, Schamburg and Alvisse (on the EDO Streetscape)
True to form, EDO Streetscape brings a new degree of comfort, privacy, sociability and community to the upgraded University of Canberra Student Centre. The clean architectural lines of the EDO ‘pods’ serve as a sectioned off quarter of space in the Student Centre – a private place where collaboration, talkative study sessions and kicking back are all encouraged in the often chaotic comings and goings of student life. “They’re already a popular feature of the area. The pods are full from 9am to 5pm each day, and have been since the day they were installed” says Duncan McConchie, Space Planner of the Campus Estate.

Pino by Keith Melbourne with CP Ottomans David Walley
Joined by the Pino outdoor settings by Keith Melbourne – another local design talent alongside Schamburg and Alvisse – the “EDO pods are a response to requirements from students for quiet spaces for study alone or with someone else”, McConchie continues. This is particularly important given EDO Streetscape’s “extensive access to power and USB charging throughout the pods and the joinery.”
In its renovated form, the Student Centre sees a range of different furniture spread throughout, encouraging the varying behaviours particular to student life:
“The space utilises different furniture to encourage different behaviours, with quiet spaces in the pods for long term study, high benches for quicker shorter times and low coffee tables for a relaxed casual space.” – Duncan McConchie, Space Planner of the Campus Estate.

Crona Light Bar Stool by Archirivolto
Beyond this, as an initiative driven by the university’s directors of assets and facilities, the ingenious, adaptive design of this previously interstitial space represents a critical value opportunity for an institution that wanted to enrich its culture of collaboration through a more economical use of existing built assets. What’s more, in offering students and staff a space to eat, drink and be merry, or enabling the possibility to collaborate in an open environment, University of Canberra’s collaborative settings actively elevate the university experience – forging strong connections between all stakeholders, and creating the conditions for a sticky campus setting to evolve.
Functionality and durability were key principles of the project, with the products chosen not only for aesthetic and practical purposes but also in the practicalities of how they stand up to repeating cleaning. As the space is essentially a public area, the specified products needed to sustain a lot of users throughout the day, as well as being quickly and easily cleaned.
This is where Zenith – the chosen supplier of the project’s furnishing elements – was able to provide key insights. Having established a significant profile in the commercial sector across the region, Zenith’s design consultants understood the performative needs of this high-traffic, high-use and constantly evolving space. Working with the University of Canberra campus teams, Zenith and the Student Centre’s management personnel reviewed current developments in other tertiary informal study spaces, and looked to the commercial sector to see how modern workplaces utilise informal spaces to bring a “corporate, but fun, look and feel”, says McConchie. The result? A space that now bridges the informal/formal divide, providing students and staff with greater choice, access and connection to their university – and, perhaps more importantly, to one another.
Learn more about the project here








