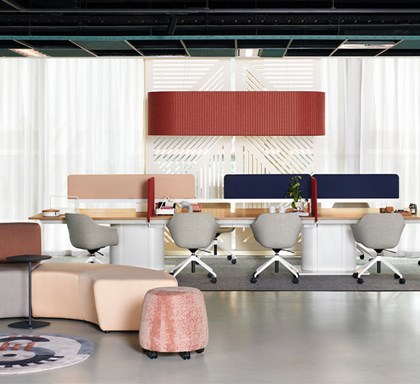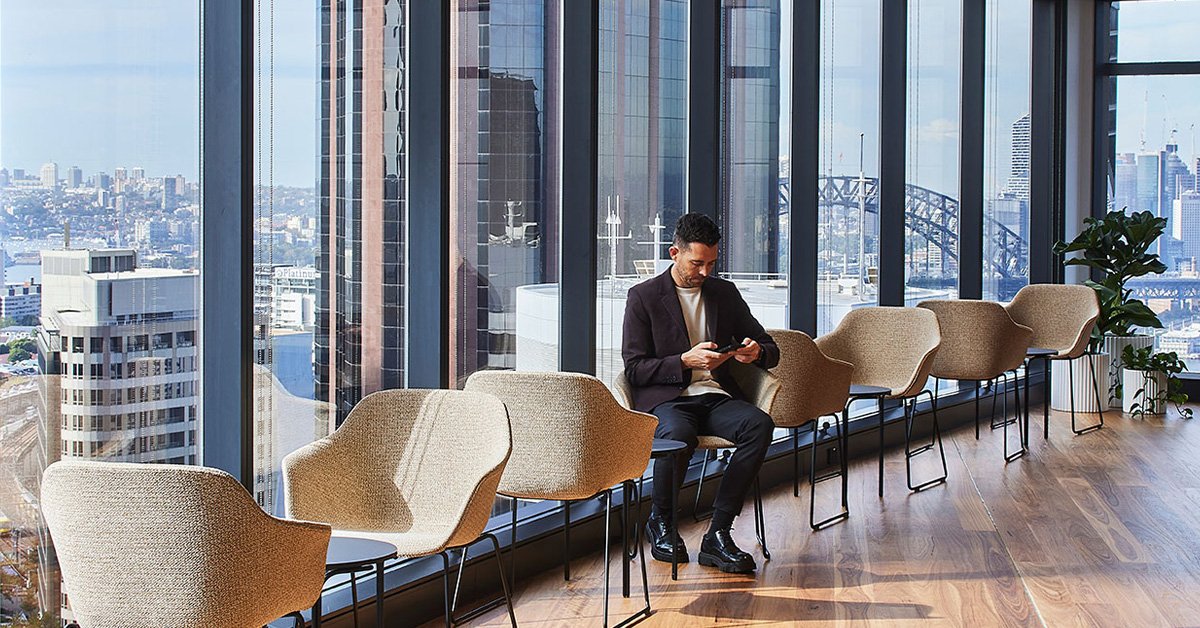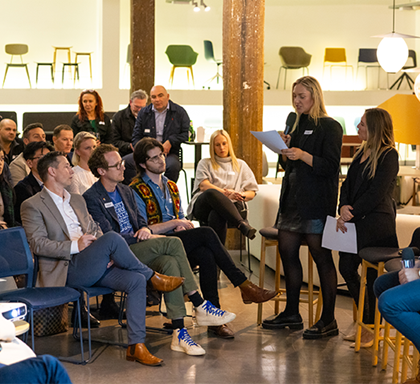
Meet Estate- Creating permanence in a changing workplace
Embodying stability and robustness, Zenith launches the Estate range of tables.

Established in 1994, Taylor integrate design, construction and development services across all sectors. Taylor are driven by their guiding principle of building positive relationships and connecting people with spaces that meet their needs. When they recently relocated to a new office in North Sydney, a design imperative was to exemplify this principle and create a physical representation of their brand; open, warm, casual yet professional and astute.
WMK Architecture were tasked with creating a space that supported connectivity and transparency. The intent was to utilise large flexible spaces that adapt to the many daily activities and needs of the business including events, informal gatherings and meetings. Zenith were engaged by WMK Architecture to provide bold and contemporary furnishings that bolstered flexibility and connection.

Precinct Focus
Upon arrival, the front-of-house presents not only a picturesque cityscape, but introduces a dynamic zone that lends itself to myriad uses and activities. Precinct Focus by Zenith was chosen for this area. Precinct Focus is a soft-seating retreat that is enclosed by high screens, fostering concentration for independent work or creating a private enclave for collaboration and ideation.

JAC sled chair
With floor to ceiling glass walls, the Taylor office enjoys stunning views of Sydney Harbour Bridge and the city skyline. To enjoy this majestic aspect, the JAC sled chair was chosen for the perimeter of the floorplate. A quintessential all-rounder, JAC is the perfect combination of elegance and comfort. Thoughtfully designed and robustly manufactured, JAC effortlessly fulfills the seating needs for a multitude of spaces and applications.
JAC also aligned with Taylor’s commitment to minimize environmental impact: For every JAC sold a tree is planted through Zenith’s Sustainability initiative. By choosing the JAC chair, Taylor has contributed to the ecological restoration of degraded land in South-East WA.

Stil Stool, Kissen Table and Stil Chair
In keeping with the design aspiration of adaptive, multi-use spaces, the large breakout area is not only a place for coffee or lunch, but an open dynamic room that hosts multiple vicinities for events, entertaining clients and employee interaction. The Stil stool by Lapalma serves as a stylish and functional seating option for the versatile standing touch-down bar. Stil are strong, stackable stools that offer a fresh modern aesthetic to the space. Kissen tables by Zenith and Stil chairs by Lapalma also provide physical areas for connection, whether in a social or collaborative mode.
Zenith’s furniture solutions fulfill the design intent to create a workspace that embodies the principle of Taylor; open, warm and casual yet professional. The large open spaces are adaptive and changeable, supporting connection between employees and subsequently encouraging positive relationships and work culture.
Discover more inspiring projects from Zenith

Embodying stability and robustness, Zenith launches the Estate range of tables.

Zenith are delighted to announce the 2023 INDE.Awards shortlist presented by Indesign Media Asia Pacific.

The GIDAC (Gentlemen in Design and Construction) series of national events are focused on providing men a platform to openly discuss the challenges they face in their industries and explore positive examples of how to live a happy, healthy, and balanced life.