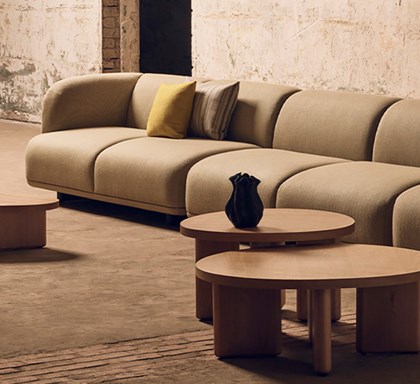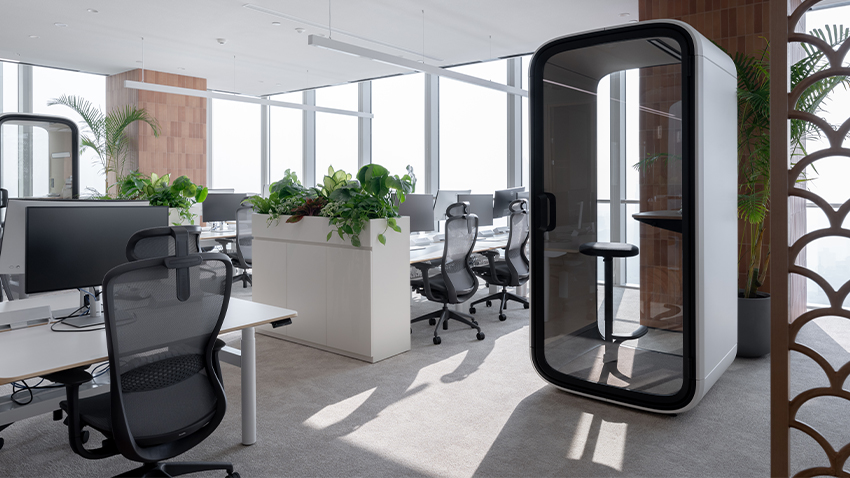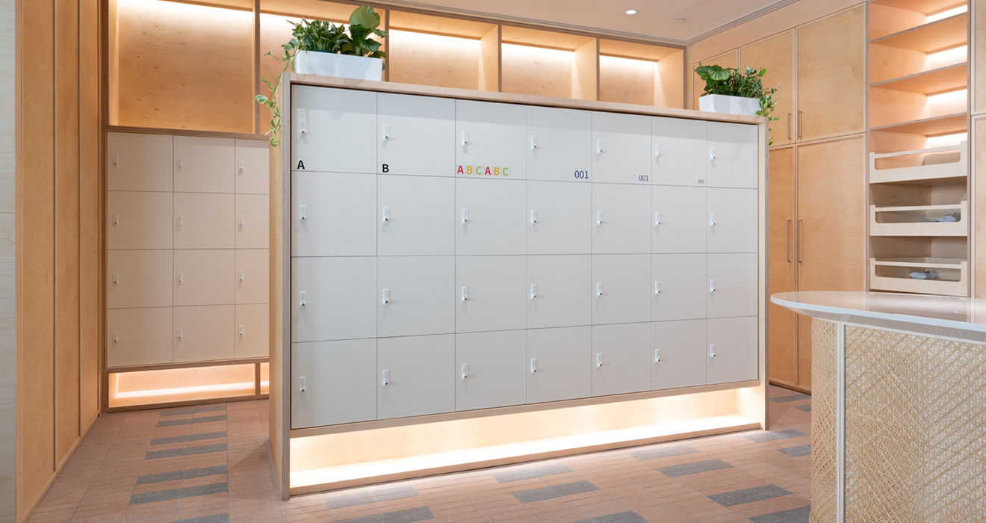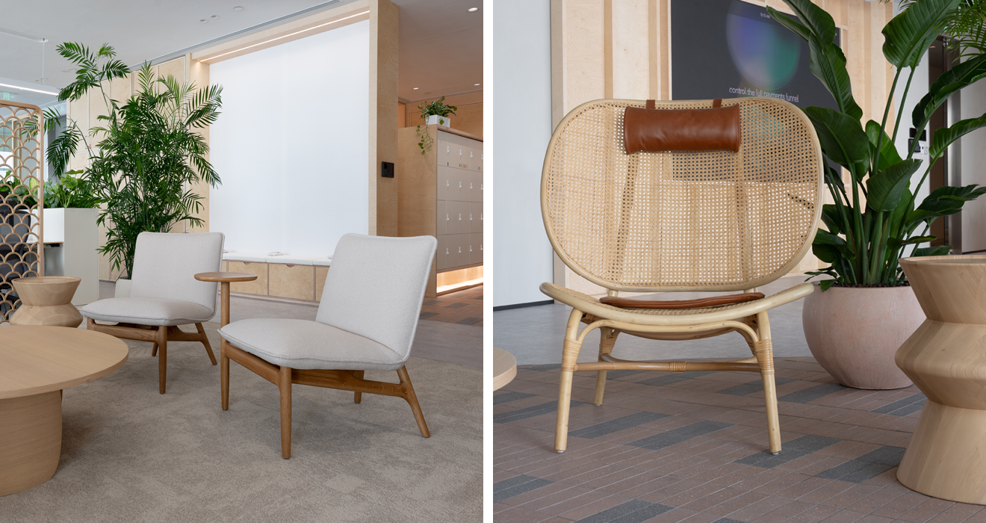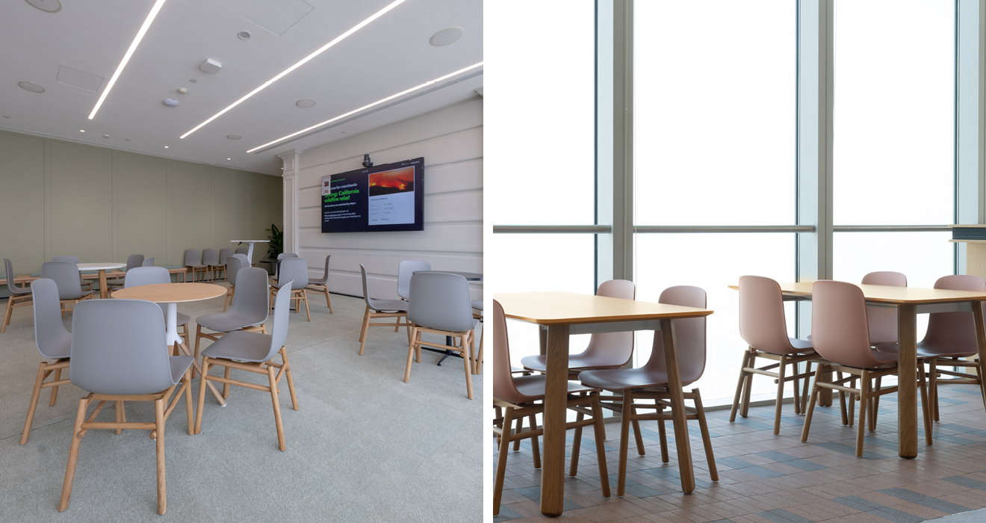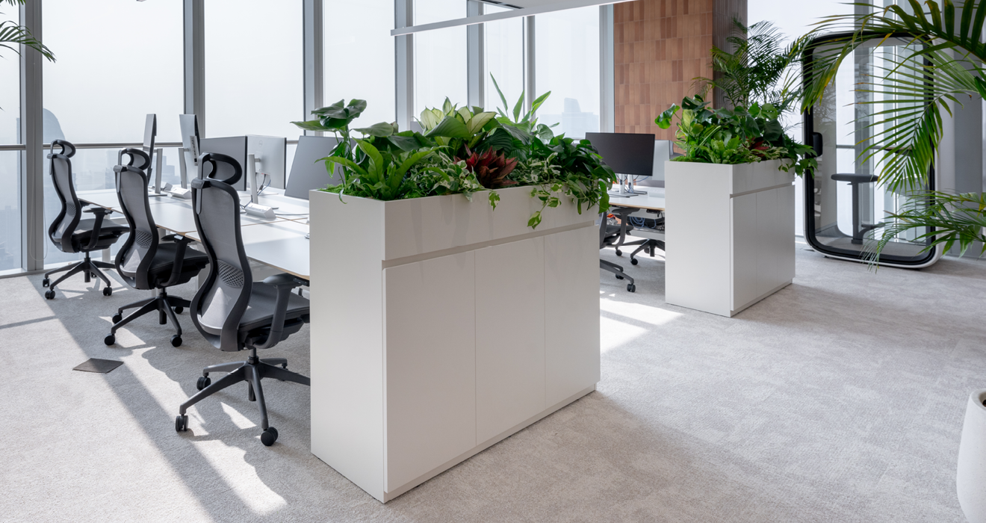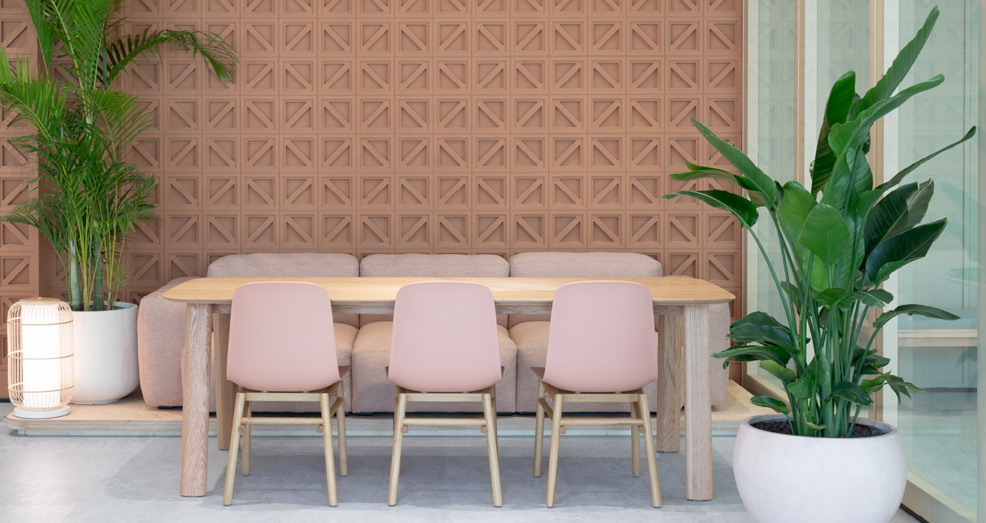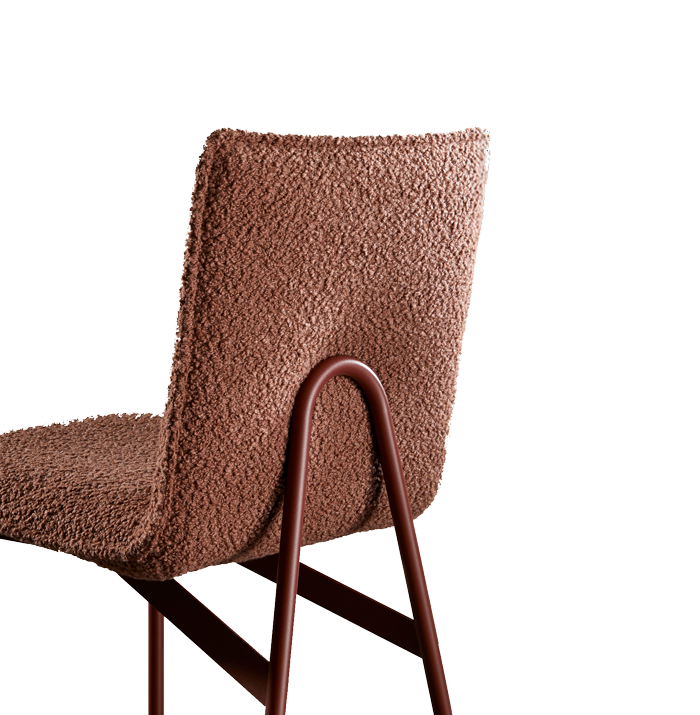Zenith’s integrated approach delivered a comprehensive, long-term solution by providing high-fidelity 3D walkthroughs, a meticulous cable management plan, and a clear narrative of how the furniture and space would actively enable Adyen’s culture.
The result is a workplace that actively breaks down silos and encourages unplanned interactions. The mix of focus rooms, collaborative areas, agile benching systems, and movable furniture provides inherent flexibility, allowing Adyen’s office to evolve as teams grow and change. Specific praise has been given to the abundance of focus spaces and collaborative zones, with employees reporting improved ability to concentrate and greater ease in connecting with colleagues.
This project stands as a powerful example of how Zenith’s expertise extends beyond products to delivering total workplace solutions. By weaving together architectural vision, cultural identity, and behaviour-focused product pairings, Zenith Interiors has created a workplace that reflects Adyen’s innovative and people-centric culture, while also providing the agility and adaptability needed for the future.
See more stunning projects from Zenith.
