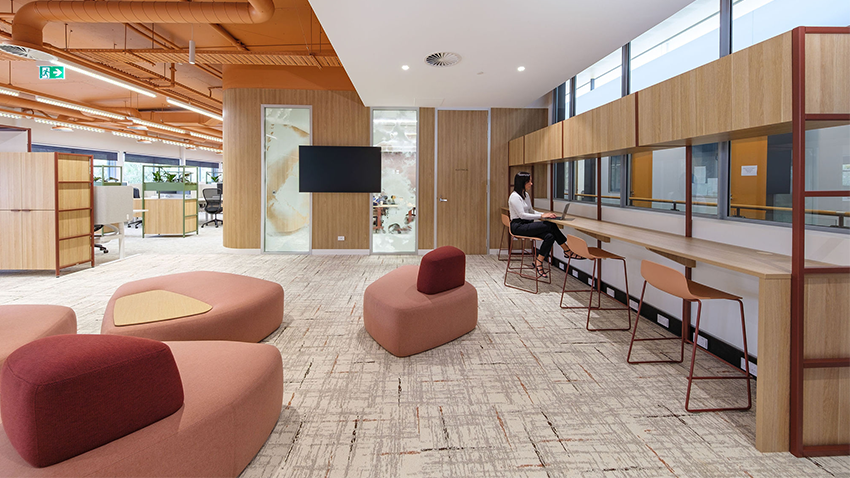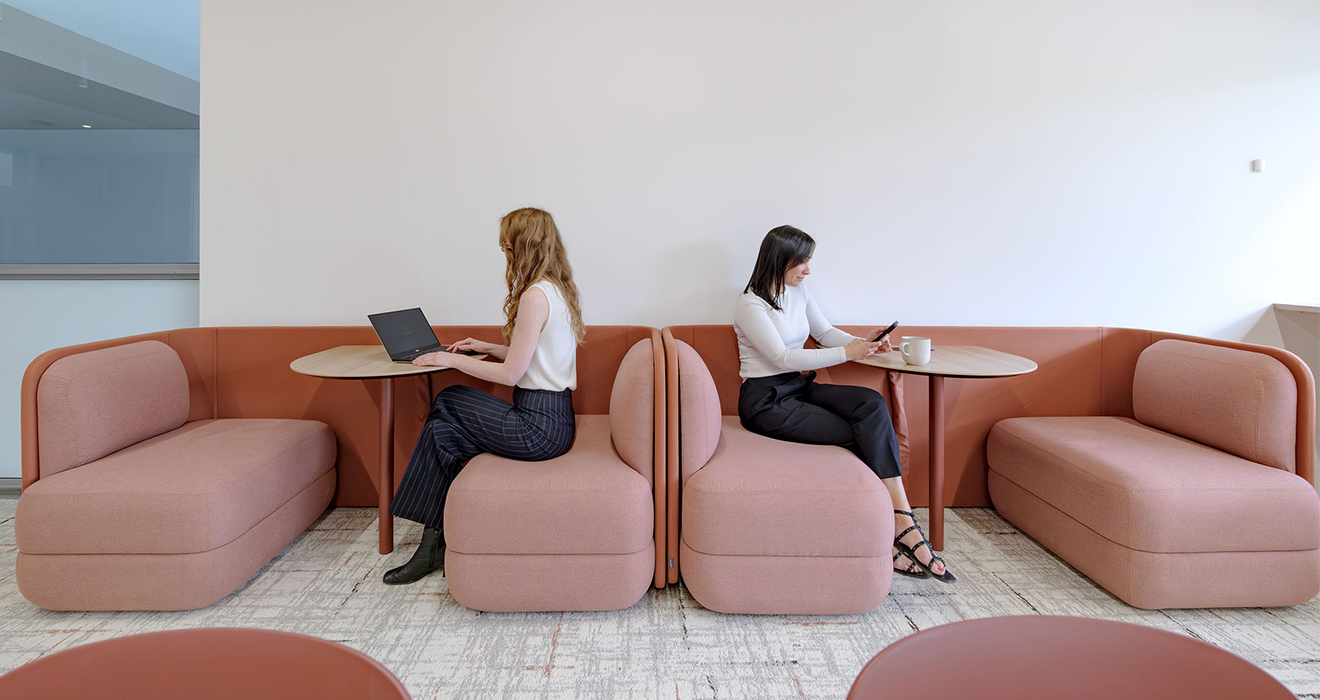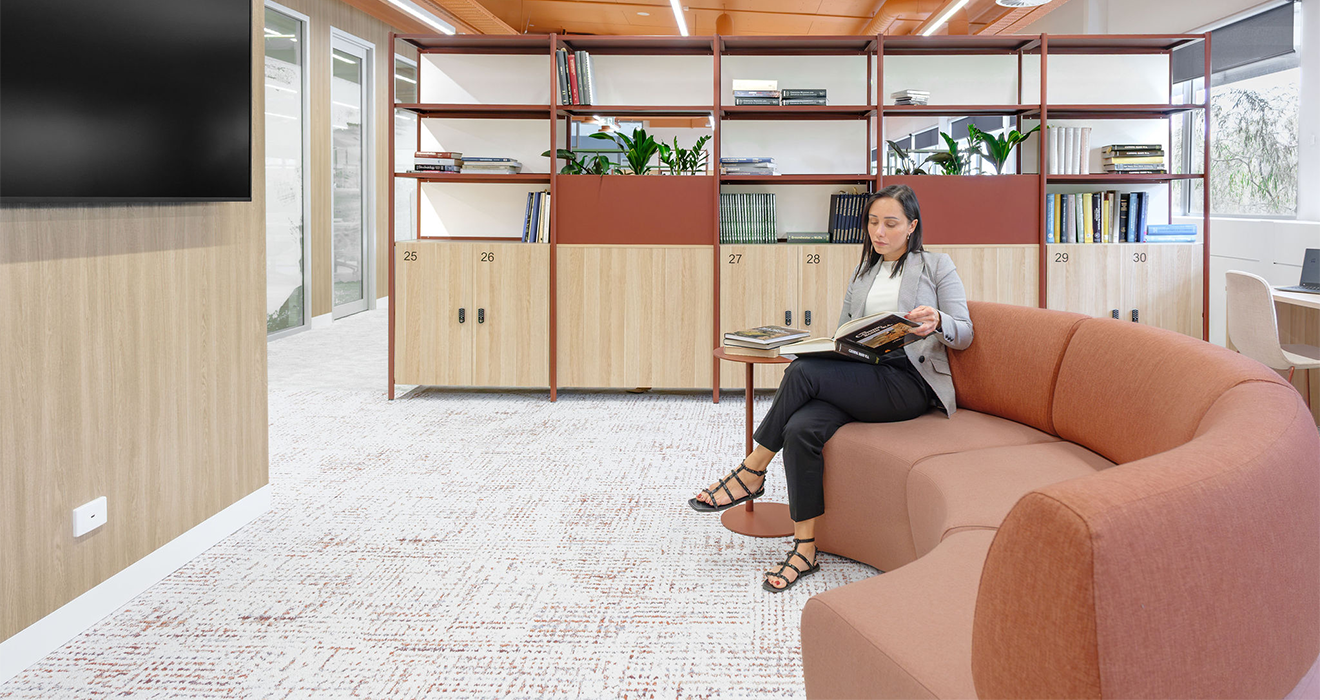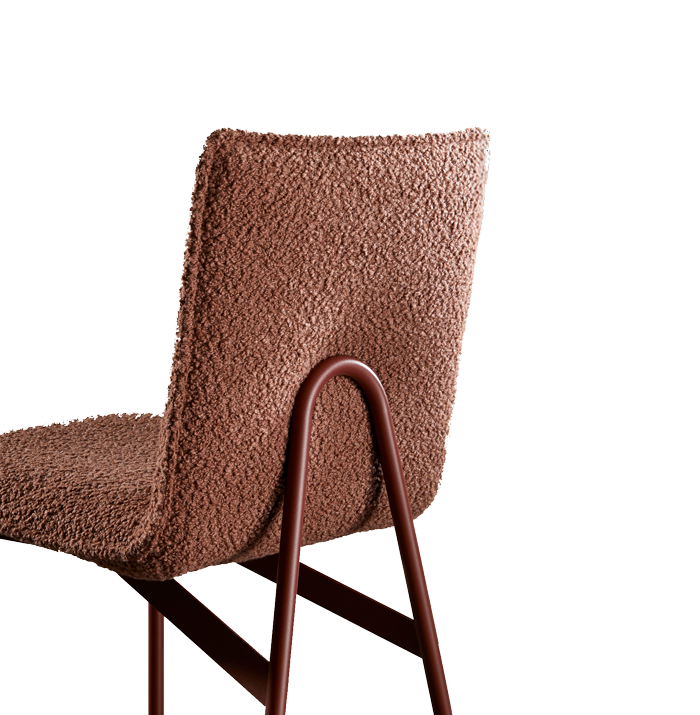
Strengthening First Nations Futures: Zenith RBA Hosts Inspiring Industry Event at MITS
Zenith RBA hosted “Strengthening First Nations Futures” at MITS in Richmond, bringing together community leaders from the Polly Farmer Foundation, MITS, and Red Dust Role Models. Moderated by our Director Jeremy Abbott, the panel shared insights on programs supporting First Nations children, families, and communities, highlighting the impact of collaboration between industry and community.






